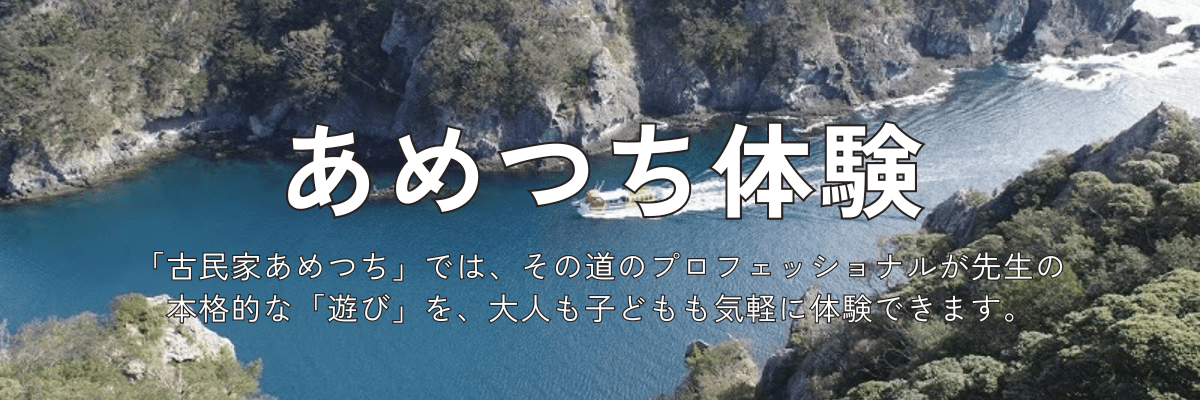お部屋のご紹介 room
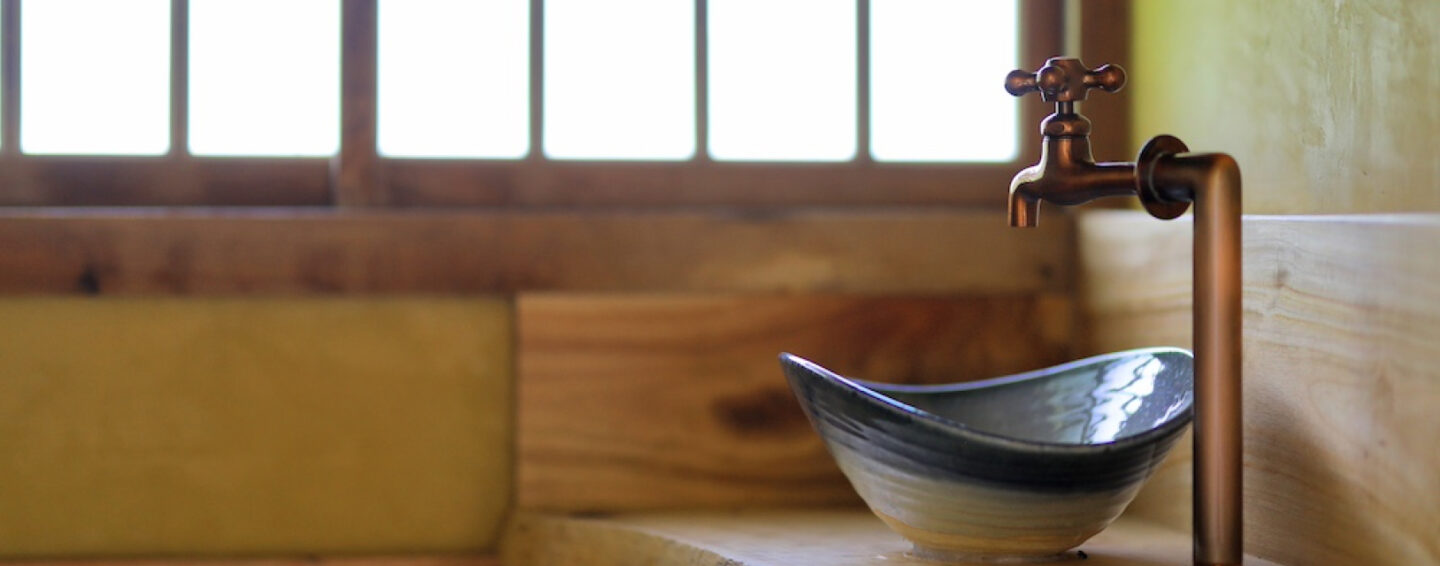
泊まる stay
Built over 80 years
Stay in an old house with traditional architectural style
“Ametsuchi” was built using the “Ishiba-date construction method”, which is a common method of building old folk houses, in which pillars are erected on top of stones. This construction method is characterised by the fact that the pillars and stones are not fixed, but are stabilised by the weight of the building.
Old folk houses built using the “Ishiba-date construction method” using structural materials such as pillars, beams, and mud walls are called “flexible structures”.
When an earthquake occurs, the building itself shakes, dissipating the earthquake's energy, and has a seismic isolation structure that prevents it from collapsing.
For the restoration of this building, we were indebted to the craftsmen of Shimizu-Kenchiku, who are well-versed in the restoration of old folk houses in the area.
We inspected each pillar one by one and jacked them up to correct their inclinations, making use of the original materials while reinforcing them.
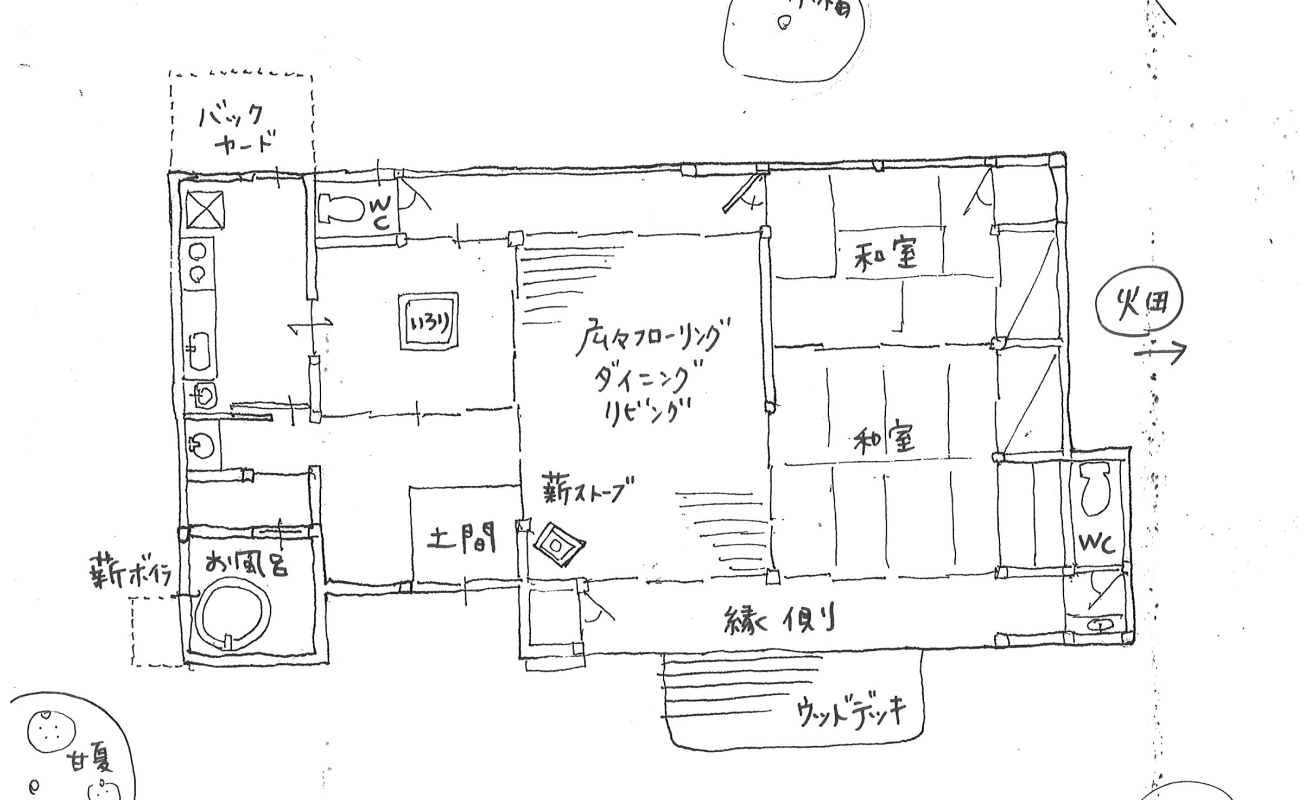
kominka-ametsuchi古民家 あめつち
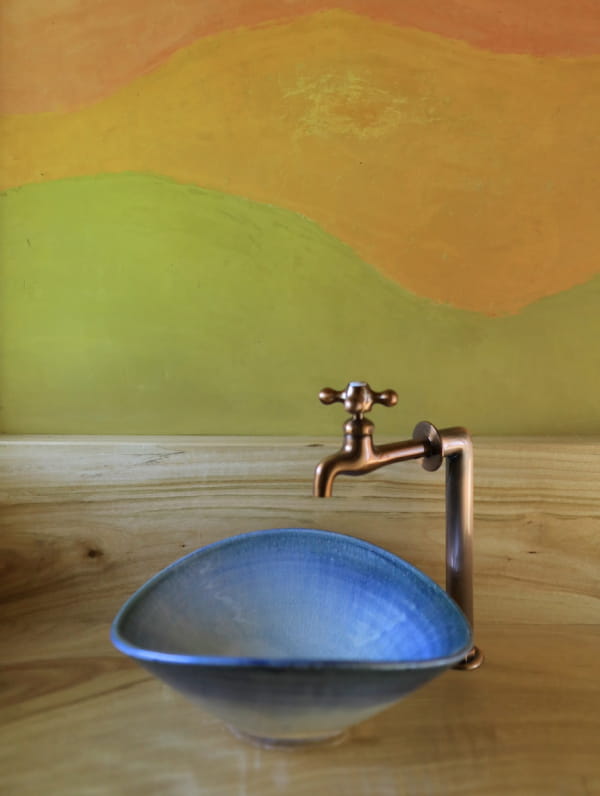
Ametsuchi still has the characteristic rooms and spaces of traditional old houses that are rarely seen in modern homes, such as the doma(earth floor), irori ( Japanese hearth), tokonoma(An Alcove in a Japanese style room), and engawa(Japanese style sunroom).
When you stay here, please take a look at these traditional Japanese architectural styles and use them to get a feel for the wisdom, ingenuity, aesthetic sense, and flow of time that people lived in the past.
-
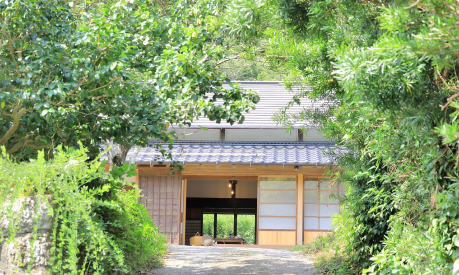
Entrance (earth floor)
The earth floor which is called doma is located indoors, but you can put on your shoes and use it like you would outside. It is a space filled with the wisdom of ancient people that can be used for water work and maintenance of agricultural tools.
-
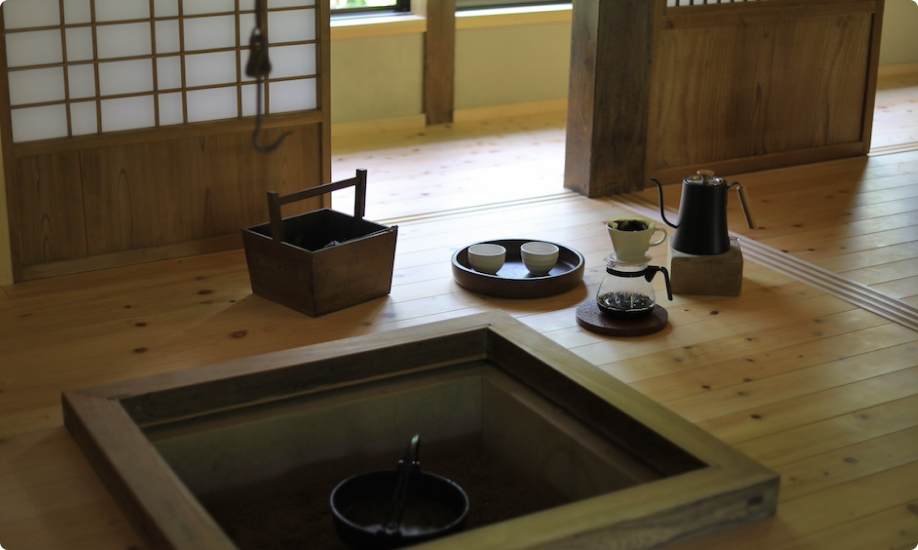
Irori-kichen
In the past, irori hearth were placed in rooms where families and guests gathered, and were used for cooking, eating, and keeping warm. You can actually use it by putting charcoal in it.
(*Cooking that produces oil is not possible.) -
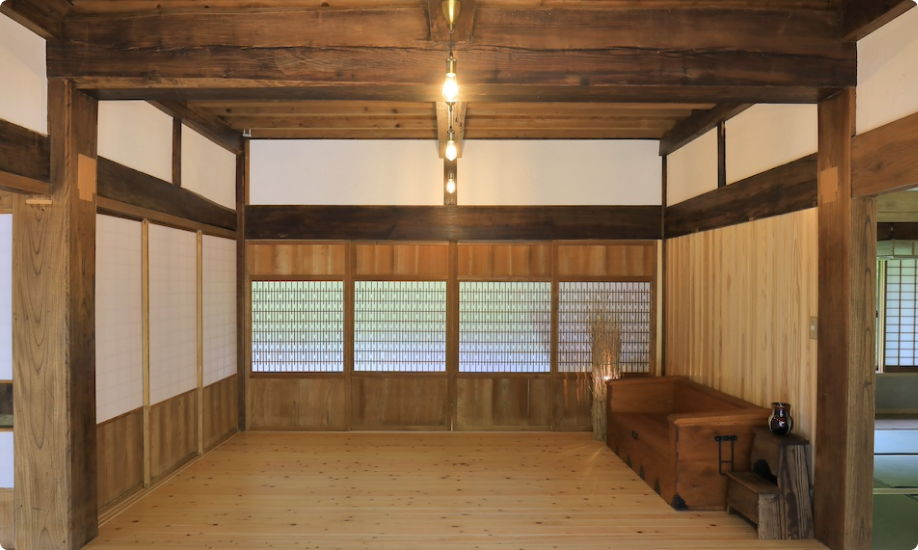
Living room (working space)
The living room has a veranda, a relaxing space that connects to the outside. It's also nice to take a nap while staying under the sun.
Part of the room can be used as a guest room with a partition. -
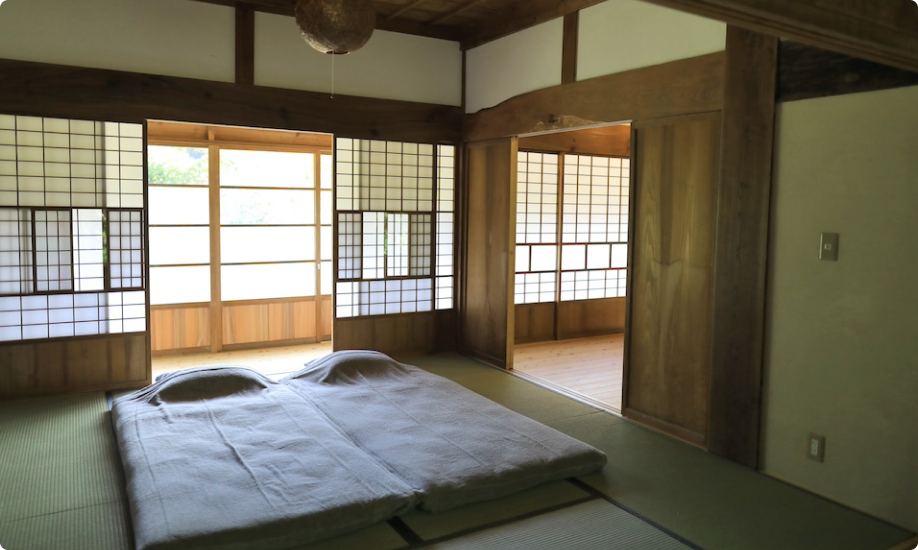
Guest room-1 (Event space)
This “Tokonoma” is said to be the best room for entertaining guests. You can also use it as a bedroom if you wish to sleep on a futon.
-
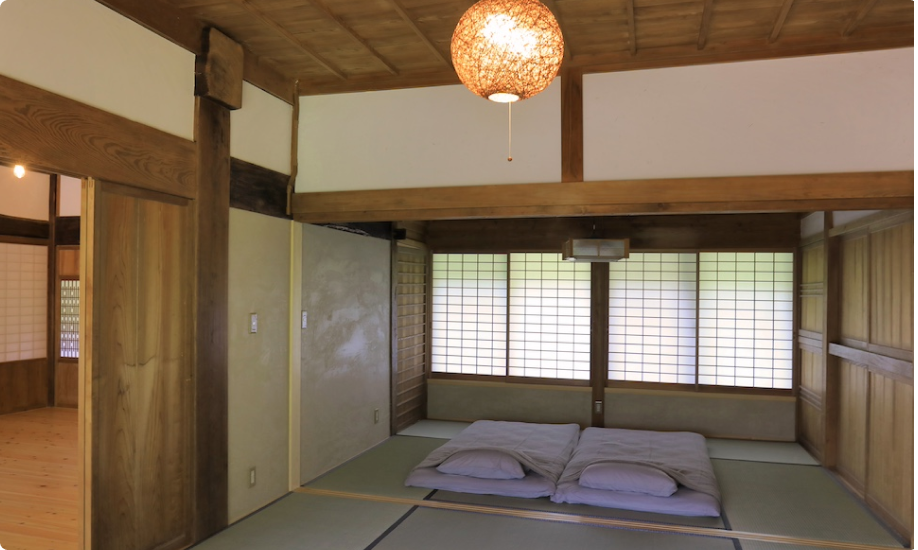
Guest room-2(bed room)
A room that can be used as a bedroom. There are two single beds. (You can also use the futon in the closet.)
-
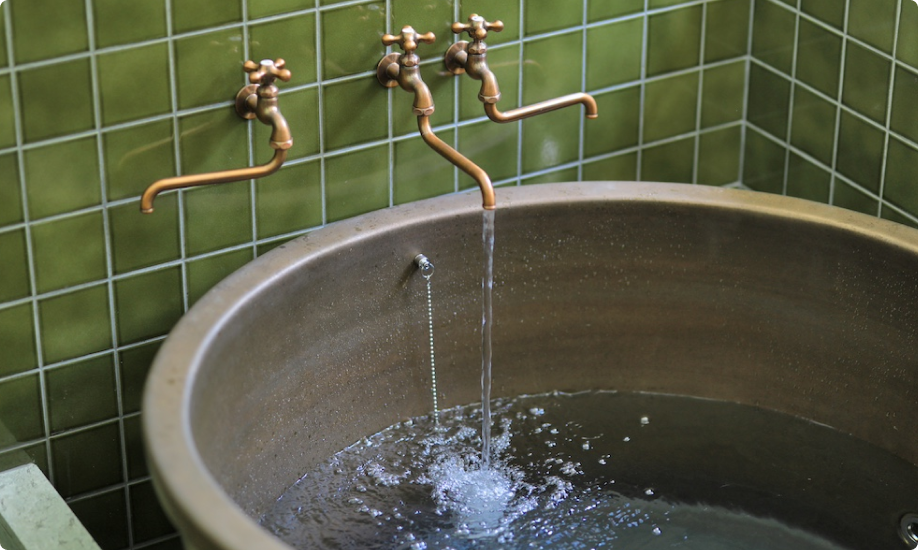
Bath(Gas and wood-fired bath)
You can make a hot bath with gas or wood-fired.The hot water in the wood-burning bath is soft and warms your body from the core.
-
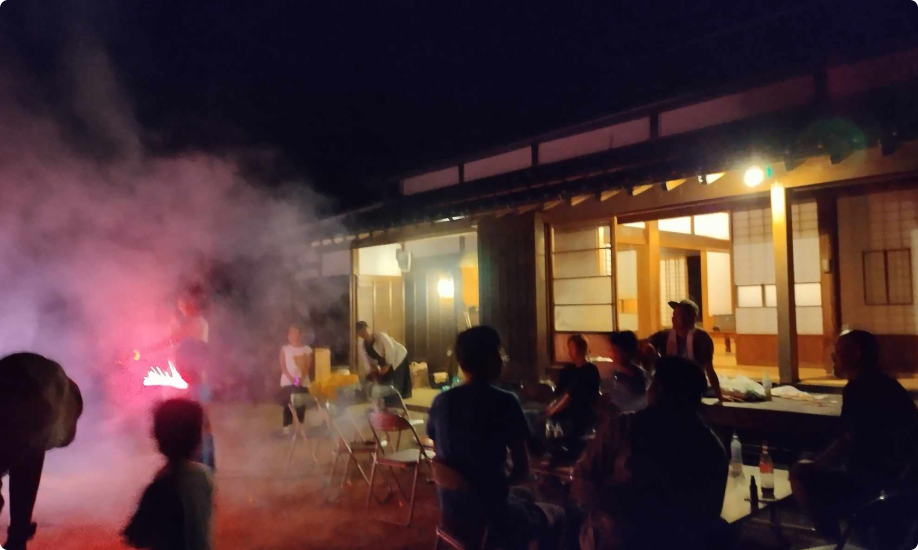
Wood deck and BBQ space
There is a wooden deck in the south garden. It's adjacent to the BBQ space, so you can relax and have a fun BBQ time.
-
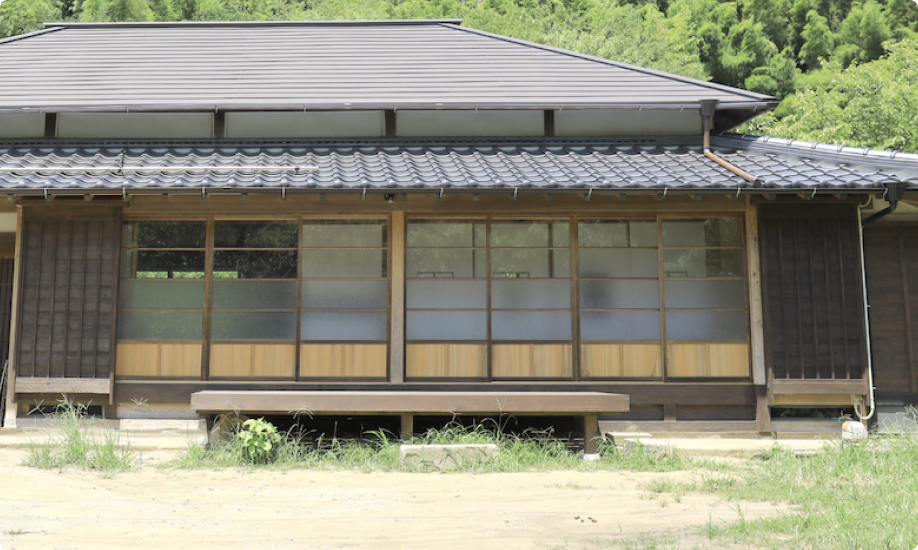
Front-garden
Fruit trees such as pomegranate, Juneberry, and yuzu are planted right in front of the house. You can also experience picking during the harvest season.
-
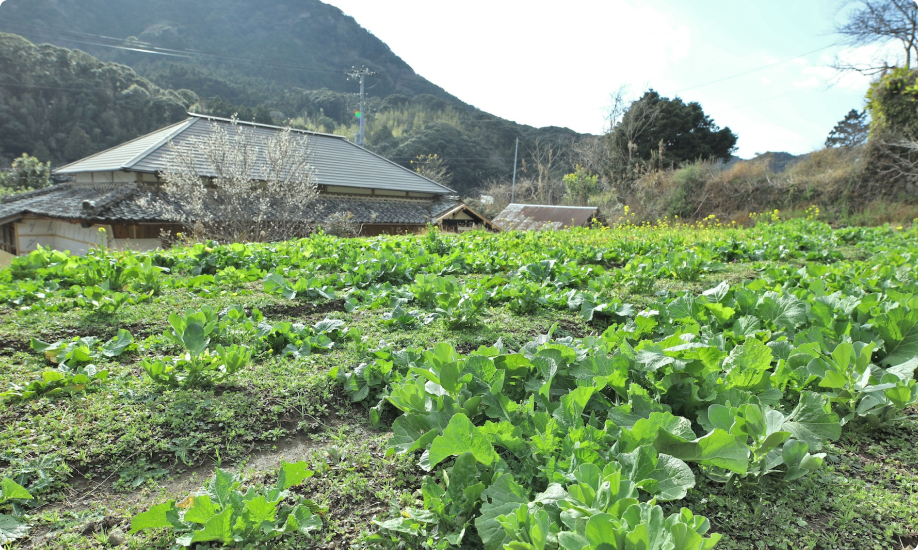
Field
On the north and east sides of the orchard are fields of the natural farm “Nihonbare”. You can also experience it if you stay during the harvest season.
Room facilities
- one Air Conditioner
- Irori-hearth(Can be cooked over charcoal)※Free / Application required / Charcoal in the hearth charged
- Wood-burning stove
※Free/application required - Bath (firewood and gas)
- Toilet (2 locations)
- Veranda, garden, BBQ stove (free to use)
※If you use firewood for the wood stove, bath, or bonfire, additional firewood will be charged.
-
お問い合わせ Contact
For questions about accommodation,
Please contact us using the Contact Page. -
ご予約 Booking
Please check the details regarding
accommodation.

Natural Farm Nihon-bare's vegetables are grown in fertile soil without the use of pesticides.
Please also check out this official website.

